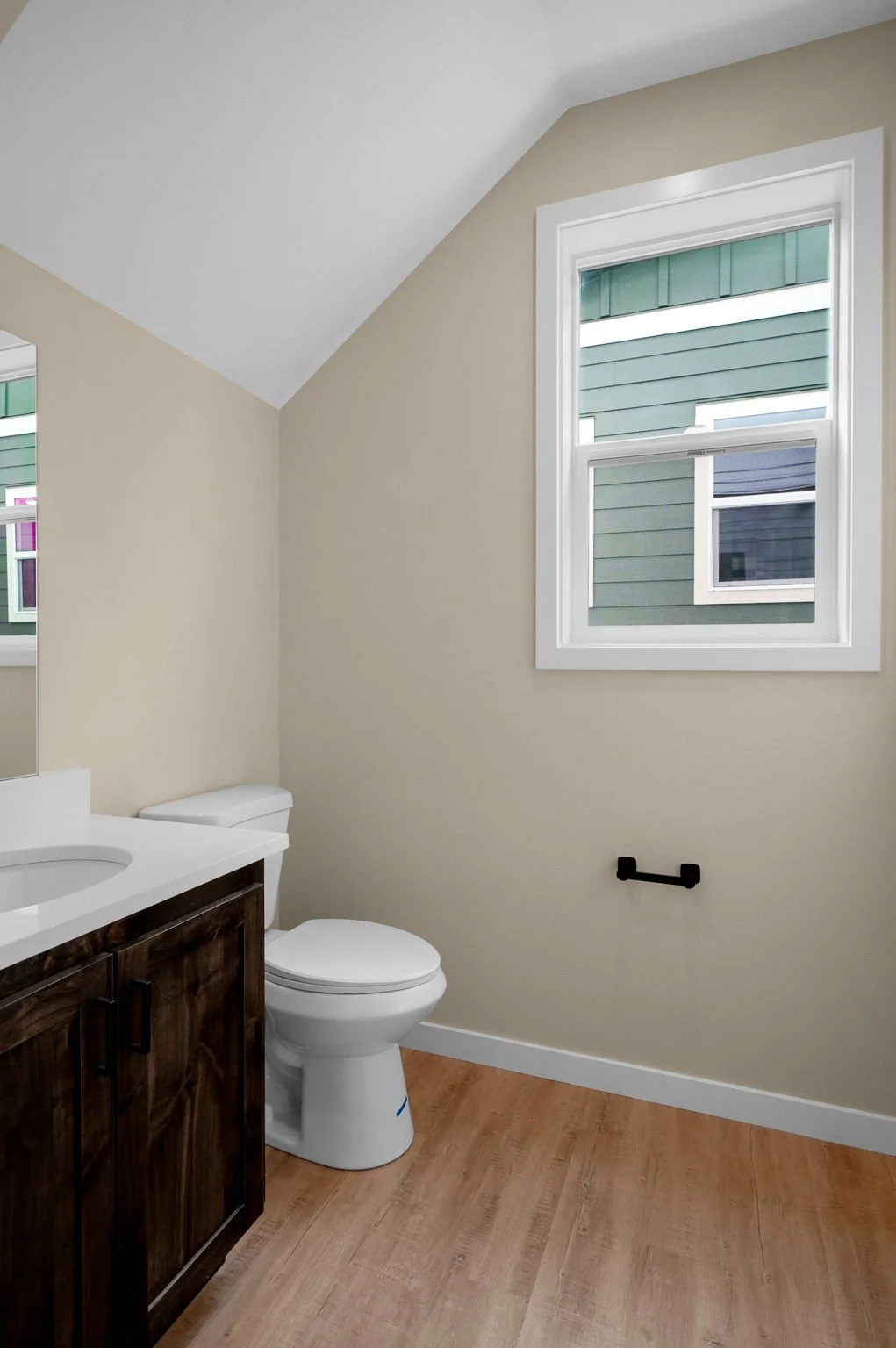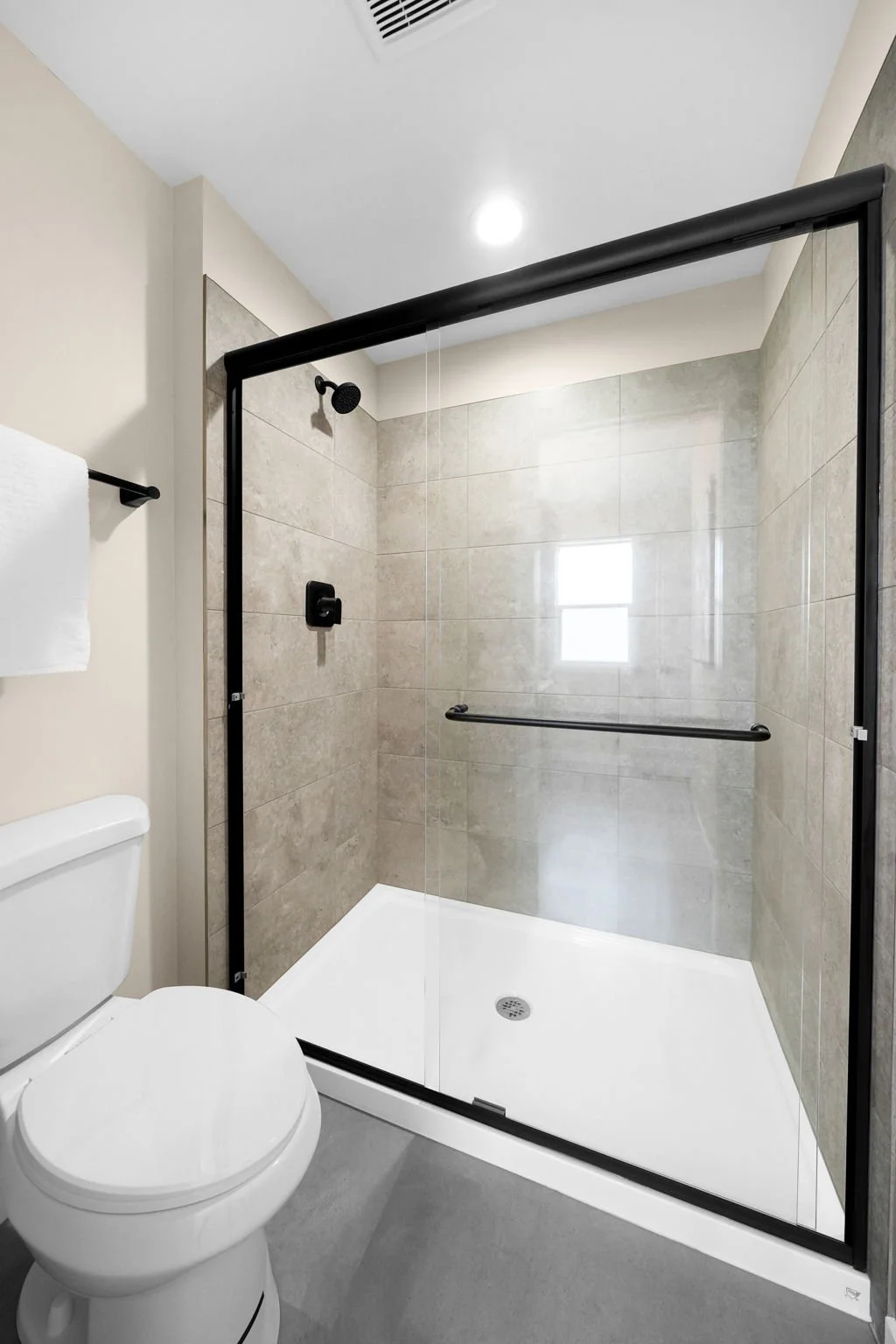2773 & 2775 NW Huckleberry Drive
Welcome to 2773 & 2775 NW Huckleberry Drive at ROCKLAND. These two 1936 square foot units have much to enjoy and celebrate in townhome living. This stately home faces views of sweeping vistas and hiking trails, and backs up to a forested area you can enjoy from the elevated deck. 2775 is staged in the carousel below, so click on through to see how these gems look through a designers lens.
SOLD

Front view of Units 2A & 2B

Floor plans

2A Entryway with covered porch

2A Entryway

Covered decks

Rear view of 2A & 2B

Aerial view of 2A & 2B

Open floor plan living area

Living area featuring back deck with a view

A place to cook and entertain

Kitchen window - with a view!

Stainless steel appliances and hickory cabinets

Custom cabinets and tile backsplash

Generous pantry

Back deck of main living area

Powder room

Full size laundry

Stair landing makes a nice space for dedicated work or play area

Primary bedroom sliding glass doors to covered deck

Covered bedroom deck with breathtaking view

Primary bedroom with walk-in closet and private bath

Primary bedroom walk-in closet

Primary bedroom tile shower / toilet

Primary bath with generous custom cabinets

Primary bath with tile shower with sliding glass doors

Primary bath private shower area

Primary bath water closet

Bedroom two

Bedroom three

Bedroom two and three identical closet

Secondary bath with shower/tub

2A Garage

View of Units 2A and 2B

Covered entryway of unit 2B

Front entryway

Open floor plan living area

Living room area with access to large covered deck

Covered deck extends living/entertaining area

Area dining and counter seating

A place to cook and entertain

Kitchen window - with a view!

Kitchen with plenty of counter space

Stainless steel appliances and hickory cabinets

Counter seating with elegant light fixtures

View of kichen/counter seating/dining

Two back decks with incredible views

Double vanity with private water closet

Primary bedroom with walk-in closet, private bath, and deck with a view

Primary bedroom

Bedroom deck

Full size laundry

Secondary bath with shower/tub

2B Garage





















































Details
• Private view from covered decks
• Easy access to hiking trails
• Stainless steel appliances
• Eco friendly electric home
• Custom finishes throughout
• Custom hickory cabinets
• Irrigated landscape
• Little to no maintenance
